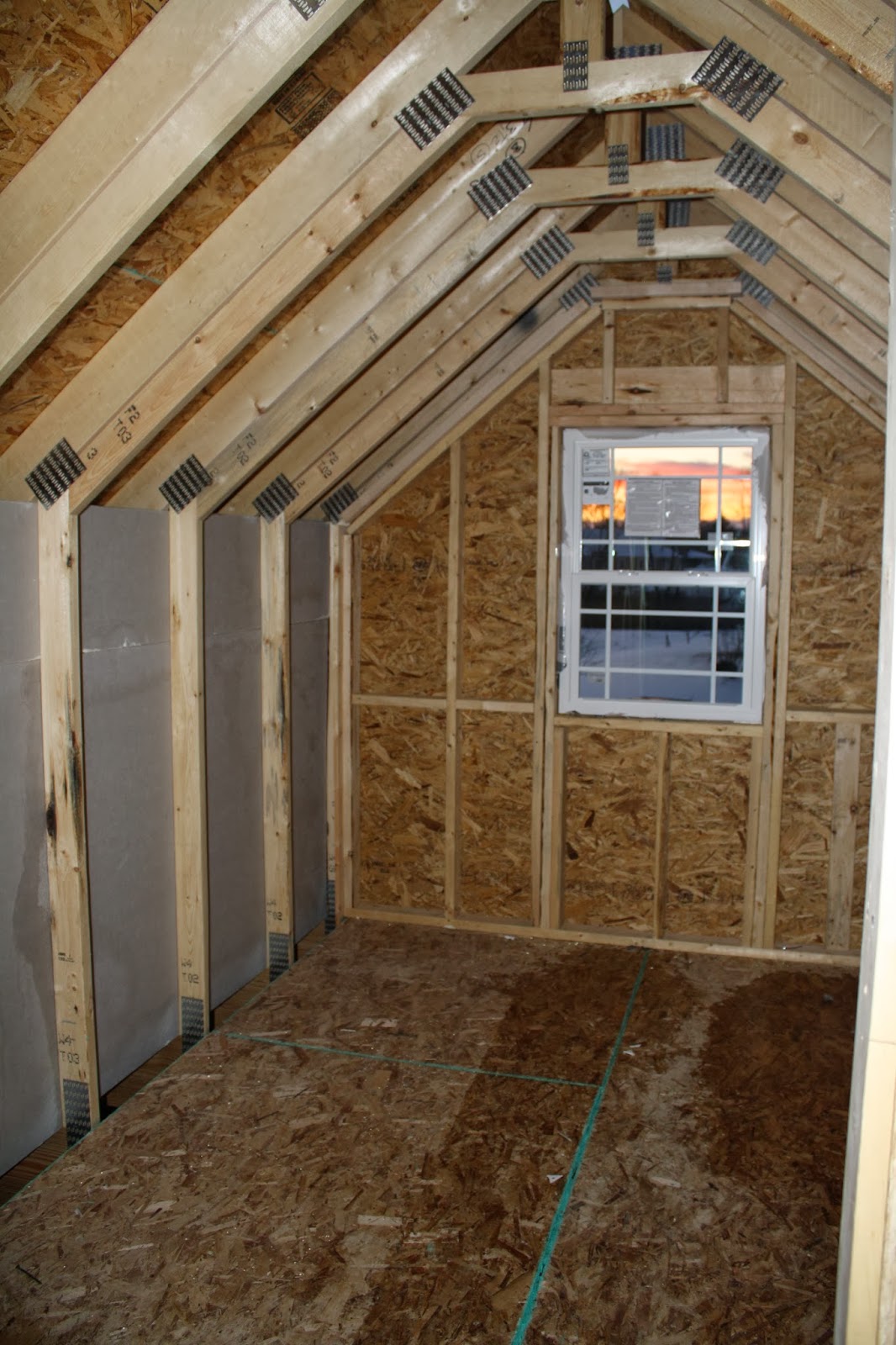When my aunt and uncle were here from Michigan for Christmas, they requested the 5 cent tour of the house. It was a great excuse to get some interior pictures! This is our living room. The area for the fireplace is set and the built ins will go on both sides.
This is the kitchen.
A view of the dining room, which will actually be used as a playroom for the girls.
This will be the office. Thank goodness I will have a home for all of my Thirty One supplies!
This is what sold me on this house....this is MY walk in closet!!!
This is the main part of the mater bath. The sinks will be against the wall.
This is the mater bedroom.
The entry way from the upstairs.
This is Chris's walk in closet.
The master bath shower.
Another view of the master shower.
This mater bath. The door way is to the separate toilet area.
Here is the lovely window in bedroom #3 that we lost due to having to adjust the roof pitch over the third car stall of the garage.
Bedroom #3 with the bonus room above the garage. That will be used as a playroom upstairs.
This will be the girls' bathroom upstairs.
The view into the playroom above the garage.
The powder room on the main floor.
The foyer from the main floor.
























No comments:
Post a Comment